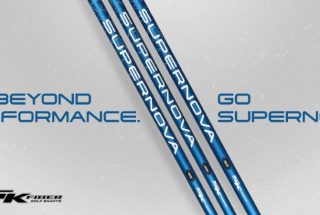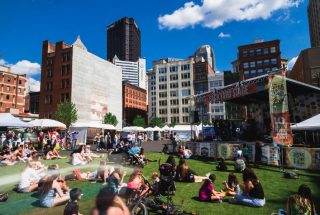Hamburg, N.Y. – C.W. Golf Architecture is putting the finishing touches on Phase Two of a multi-year renovation project that is dramatically transforming the golf course at historic Wanakah Country Club in suburban Buffalo.
“The ‘vision’ that was outlined within the master plan and committed to by the Wanakah Country Club membership is evolving with great success,” said Chris Wilczynski, the course designer who formed C.W. Golf Architecture in 2010 after 20 years with Hills & Forrest International Golf Course Architects. “It’s been a real privilege to work on a course with such a great golf pedigree.”
Wanakah Country Club is a traditional, private club that was formed in 1898 as a summer retreat for Buffalo businessmen. Wilczynski said early historical records are sketchy, although he has found evidence that Wanakah’s existing layout, likely built in the early 1920s, is the handiwork of architect Willie Watson. (Among Watson’s other designs are both courses at the Olympic Club in San Francisco, Olympia Fields No. 3 in Chicago, and Interlachen in suburban Minneapolis.) Although many greens at Wanakah are evocative of Donald Ross, and some articles about the club mention Ross as the architect, Wilczynski could find no documentation of his involvement. Architect Stanley Thompson has been linked to Wanakah, as well, but Wilczynski could find nothing to substantiate that claim.
Course superintendent Gale Hultquist has tended Wanakah’s turf for 25 years, but he had no problem entrusting his “baby” to Wilczynski. “It’s kind of like getting a heart transplant,” said Hultquist. “You’ve got to trust the surgeon. Chris and I get along almost like twins, meaning we share the same thought processes. The difference is, Chris can articulate the goals and processes much better than I can. It’s a great working relationship, because we both want what’s best for the club.”
The property lies on the southern shore of Lake Erie, separated from the lakefront by a strip of residential lots across Lake Shore Drive. The terrain is relatively flat; Wanakah’s green complexes are what challenge the club’s 290 members and their guests.
“The greens at Wanakah are really cool,” said Wilczynski. “They have lots of spines and ridges and swales.”
Wilczynski’s relationship with Wanakah dates to 2004, when the club contacted Hills & Forrest, Wilczynski’s employer at the time, about a renovation proposal. The Hills group offered a plan “that was pretty aggressive,” said Wilczynski, and the club opted not to pursue it.
Four years later, a new greens committee at Wanakah reopened discussions and approved a revised master plan for the renovation, to begin in 2010 and with Wilczynski as the lead architect. The timing, however, coincided with Wilczynski leaving Hills & Forrest as part of a company downsizing. As something of a going-away gift to a respected colleague who had begun working for the firm as a teenager, Hills & Forrest turned the project over to Wilczynski.
Wilczynski completed changes to four holes during summer and fall 2010. Most of the work involved re-grading fairways to improve drainage, and upgrading and repositioning bunkers and tees. Eagle Golf Construction of Fenton, Mich., is the general contractor.
Hole No. 1, a 412-yard par 4, took the most work. Its turf was stripped, the fairway re-graded, catch basins added, and bunkers and tees rebuilt. At No. 2, a short par 4, the work included new tees, new bunkers and tweaks to the green surrounds. At the par-3 third hole, the green surrounds were re-graded and bunkers rebuilt.
Wanakah is taking a measured approach to the project, and no work was done in 2011. The $630,000 Phase Two began in summer 2012. Changes to the 14th, 15th and 16th holes are complete, and No. 10, a 361-yard par 4, will be finished before winter sets in.
The green at No. 14, a par 5 and Wanakah’s No. 1 handicap hole, was completely rebuilt; the “signature” 15th – a 206-yard par 3, where the small green is protected by a creek – was renovated tee to green; and the 16th, a 440-yard par 4, underwent complete re-grading of the fairway.
Extensive tree removal also is part of the master plan. “There were way too many trees, and bad varieties of trees,” said Wilczynski. “They were impeding playability and maintenance. We’re trying to get the corridors back, so people can enjoy the game more.”
Hultquist noted that Wanakah’s last major renovation occurred in 1925, with intermittent tweaks by a variety of architects over the ensuing years. The result was a disjointed presentation of the layout. “Working with Chris on a master plan is bringing continuity to the course,” said Hultquist. “Everything is starting to gel now. In the areas he’s done, Chris has just brought the course to life.”
Future phases of renovation work at Wanakah will continue to focus on improving drainage while enhancing the course’s playability and aesthetics. “The membership is very happy with the course improvments,” said Wilczynski. “They want to continue to improve their wonderful golf course and implement the master plan.”
ABOUT: C.W. Golf Architecture, based in Ann Arbor, Mich., was formed in 2010 by Chris Wilczynski, a member of the American Society of Golf Course Architects. C.W. Golf Architecture is a full service golf course design company whose mission is to transform golf landscapes into sustainable businesses that provide economic, environmental, social and health benefits for all of society. After graduating from Michigan State University in 1994 with a degree in Landscape Architecture, Wilczynski joined the firm of Arthur Hills & Associates (now Hills & Forrest), where he honed his craft as an associate, and eventually partner, for nearly 20 years. He teamed with Mr. Hills on roughly 20 design projects, ranging from upscale public, private and resort courses, to master-planned residential golf communities and course renovations.
For more information, go to www.cwgolfarch.com
Contact:
Dave Richards at Resort & Golf Marketing.
248-642-6420 / dave@resortandgolf.com




